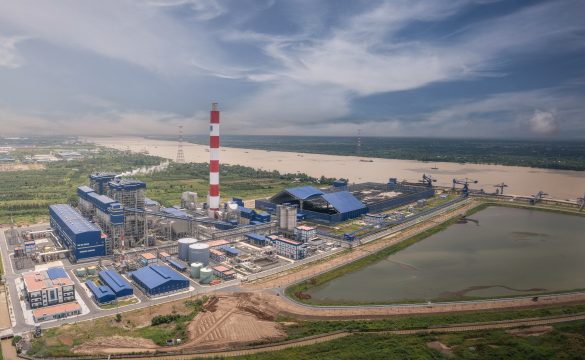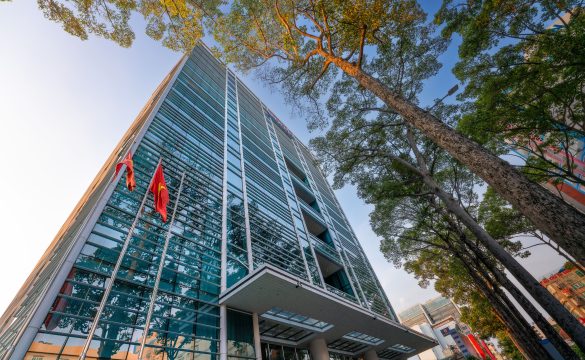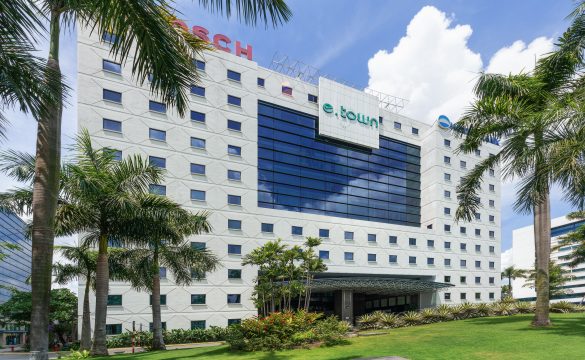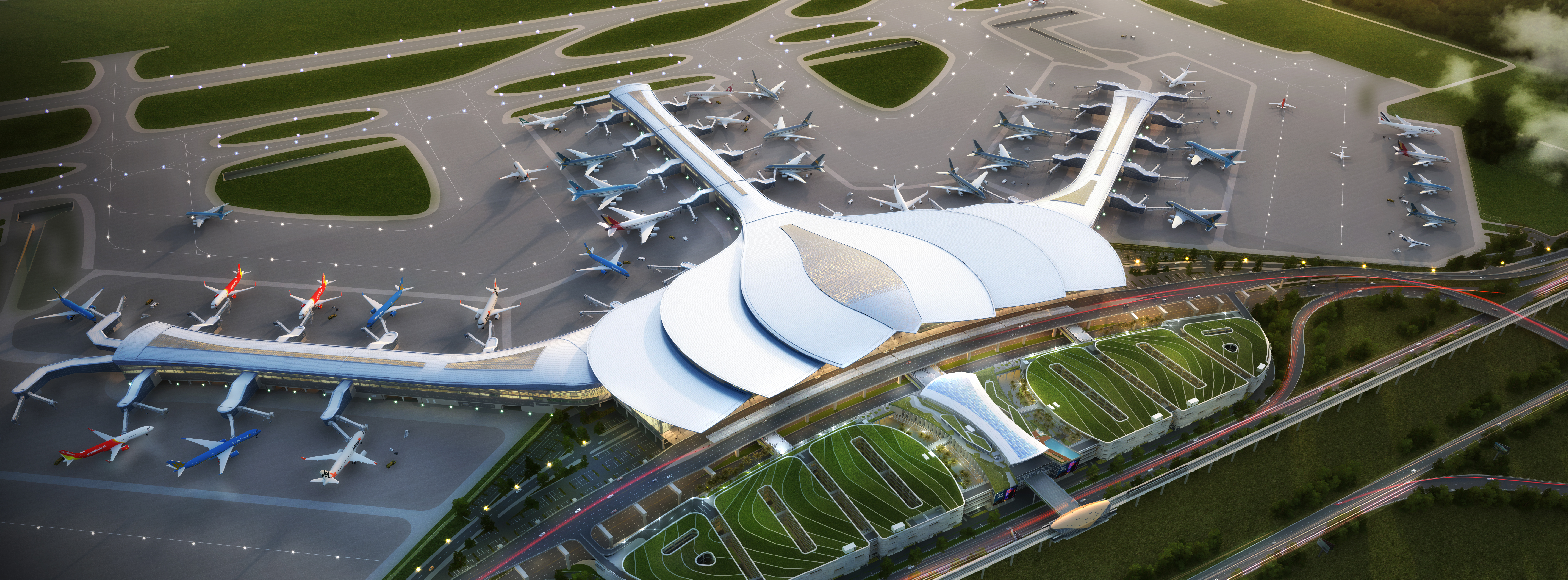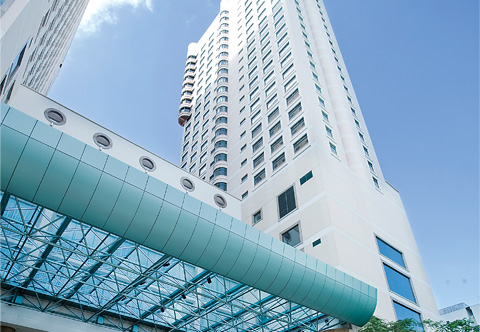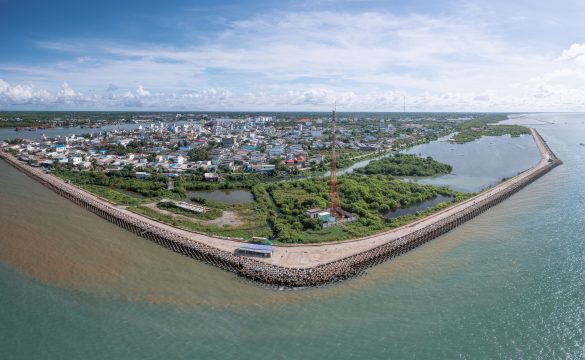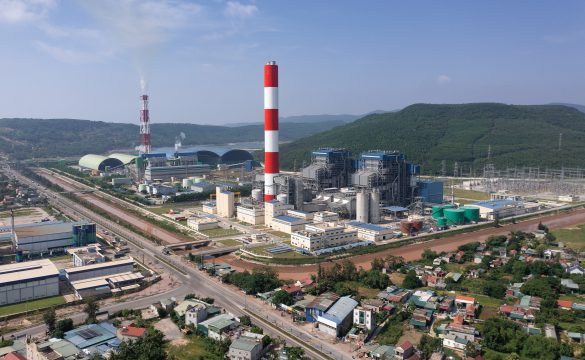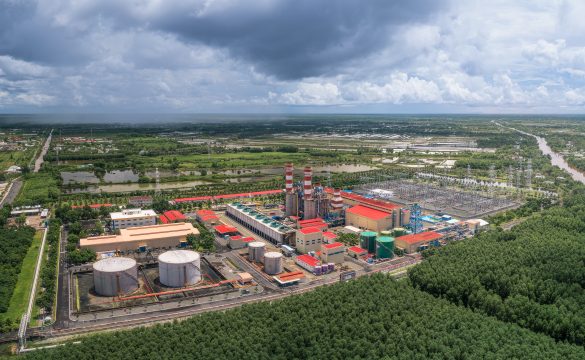PROJECTS
- Home
- Phuc Thinh Building
Phuc Thinh Building
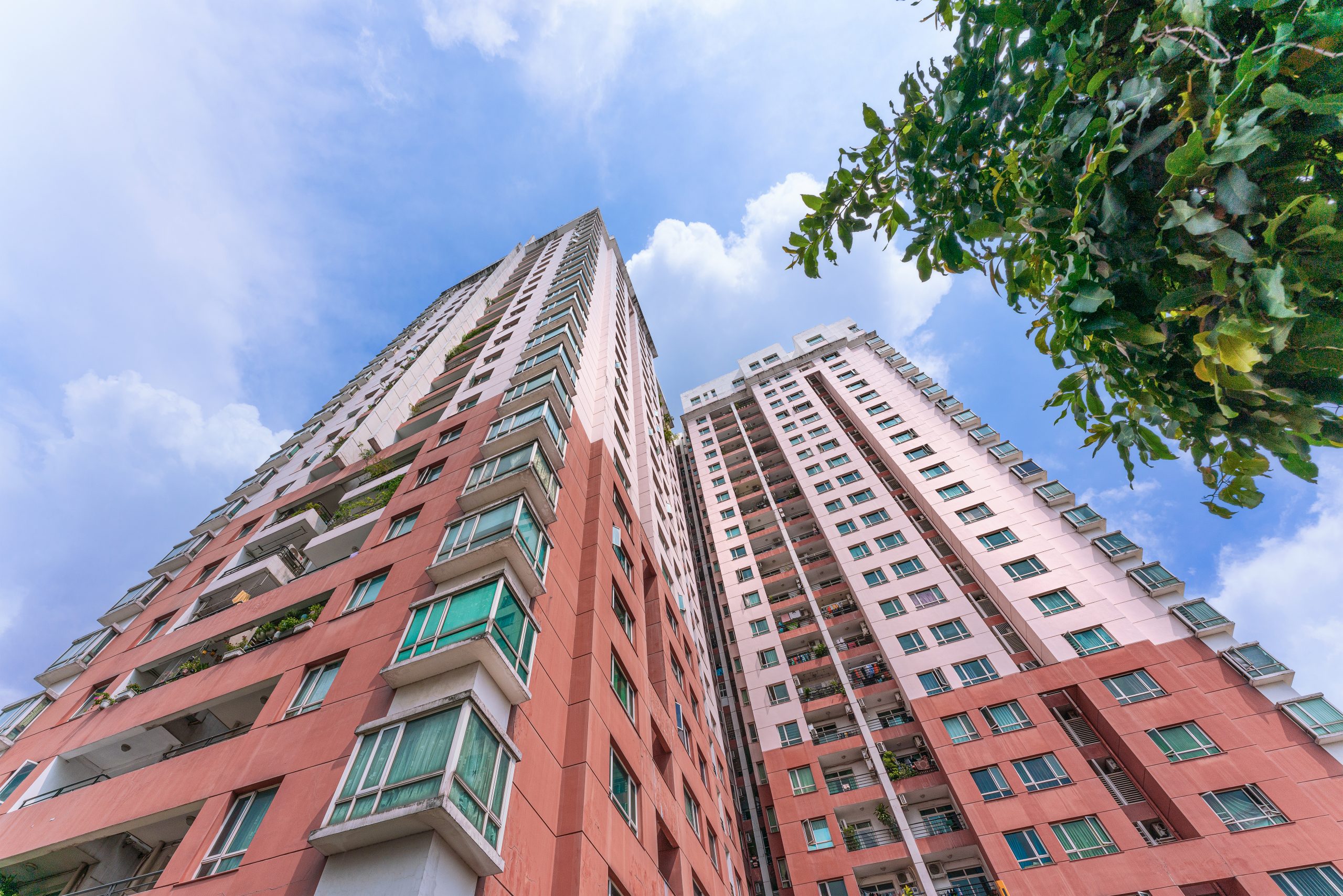
PROJECT OVERVIEW
PROJECT OVERVIEW
| Location | City. Ho Chi Minh |
| Execution time | 2003-2004 |
| Scale | Total floor area 43,100 m2, 22 floors and 1 basement |
RELATED PROJECTS


